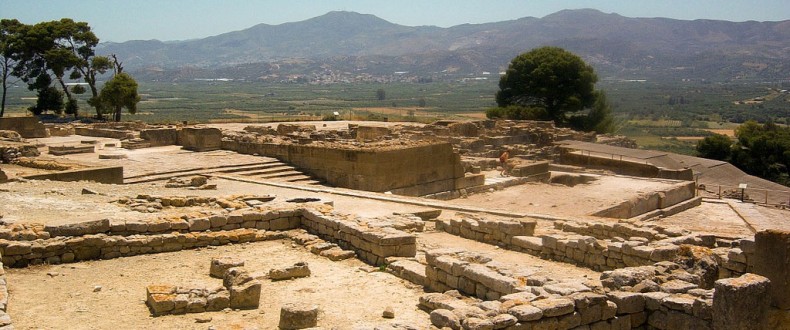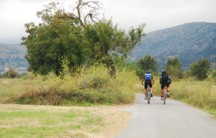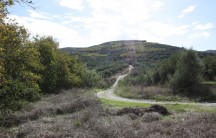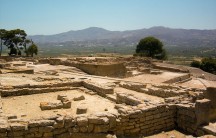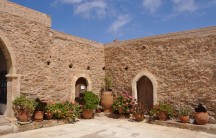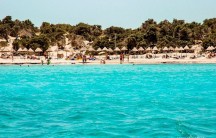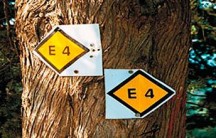Palace of Phaistos
The palace of Phaistos, one of the most important Minoan palaces and the second in size (about 18.000m2) after that of Knossos, is built on a rise in the western part of the large and fertile plain of Mesara. From this point the local ruler- king controlled not only the products of the plain but also the exit to the sea and the ports of the gulf of Mesara (positions Kalamaki, Kommos and Matala).
This low hill belongs to a series of small hills which extend towards the east, between Mount Ida in the north and Asterousia in the west. According to mythology, the dynasty of Rodamanthus, the son of Zeus and brother of Minos, reigned in Faistos. The Palace of Phaistos is considered to be a typical sample of a Minoan palace, due to its excellent architectural composition and its perfect construction. The first palace of Phaistos was built in the beginning of the 2nd millennium B.C., on the top of the lowest hill, which was levelled and appropriately shaped.
The life of the first palace lasted for about three centuries (2000-1700 B.C.). In around 1700 B.C. it was destroyed by a large fire. On the ruins, another, more opulent palace was built, which was destroyed, like the other Minoan centres, in the middle of the 15th century B.C. Most of the ruins the visitor can see today belong to it. The palace stopped being used. Only some parts of it were inhabited by civilians in the late post-palatial period. The temple of ““the Great Mother”” or Rhea, found on Paleochristian ruins in the southern part of the palace, also belongs to the Archaic Times.
In the archaeological site there are remnants of both the old and the new palace. The remnants of the old palace are presently housed. Access is possible from a paved yard (western yard).
A procession corridor diagonally crosses the yard. At its northern edge there is a series of 8 grades, 22m in length, which were used as theatre tiers and at the end of mobile casino the street that leads to the south, the propyl of the Old Palace is situated, which has only one pillar.
At the northeastern edge of the western yard there is an old palatial
three-aisled temple. Behind the temple is the monumental staircase of the propyl of the new palace and then the propylae, the most impressive Minoan palace entrance. To the southeast of the propylae, next to a skylighter, a narrow staircase leads to the storerooms and on the right of the staircase there is a Paleochristian room with a purification cistern. A wide corridor connects online casino the western yard to the central yard. The part of the palace in the middle of the western side of the central yard consists of small sanctuary rooms, as testified by the worship objects found there. In some of those rooms there are double axes engraved on the walls.
The eastern part of the central yard includes the wing of the workshops. From its northern corner begins a narrow corridor with eastern direction, which separates the eastern from the northern wing. In the south of the corridor there are four rooms, which are connected with each other. Here were found “rhytons”, a “prochoos”, stone horns and double axes. One “stoa” with one line of pillars exists in the east of these rooms. In the middle of the northern wing is its entrance, where the royal apartments are developed. An open-air, paved corridor, with a pipe for the drainage of rain water, ends into the small northern yard. On the right and the left of the corridor small rooms are developed. Another corridor in the east of the northern yard ends into a larger eastern yard, with an oven in its centre. Two round pottery wheels were found there.
From the northern yard a corridor with northern direction brings us to the royal apartments, on a lower level. On the left of the corridor is the Queen’s chamber. Behind it a small staircase leads to the upper floor. North of the Queen’s chamber is the King’s “megaron”, which was decorated with opulent frescoes and was paved with alabaster plates with red joints, like the queen’s chamber. The northeastern part of the palace is an independent part of the old palatial period and is indispensably connected with the palace. In one of its rooms the famous Phaistos Disc was found, with hieroglyphic script inscribed spirally on both its sides.
Research in the palace was begun in 1884 by the Italians Fred. Halbherr and Ant. Taramelli. After the establishment of the Cretan State in 1898, excavations were conducted by Halbherr and L. Pernier (1900-1914) and later by Doro Levi (1950-1971), under the auspices of the Italian School of Archaeology in Athens. During the excavations small-scale restoration and consolidation works took place. Some rooms were protected by concrete slabs or plastic covers.

